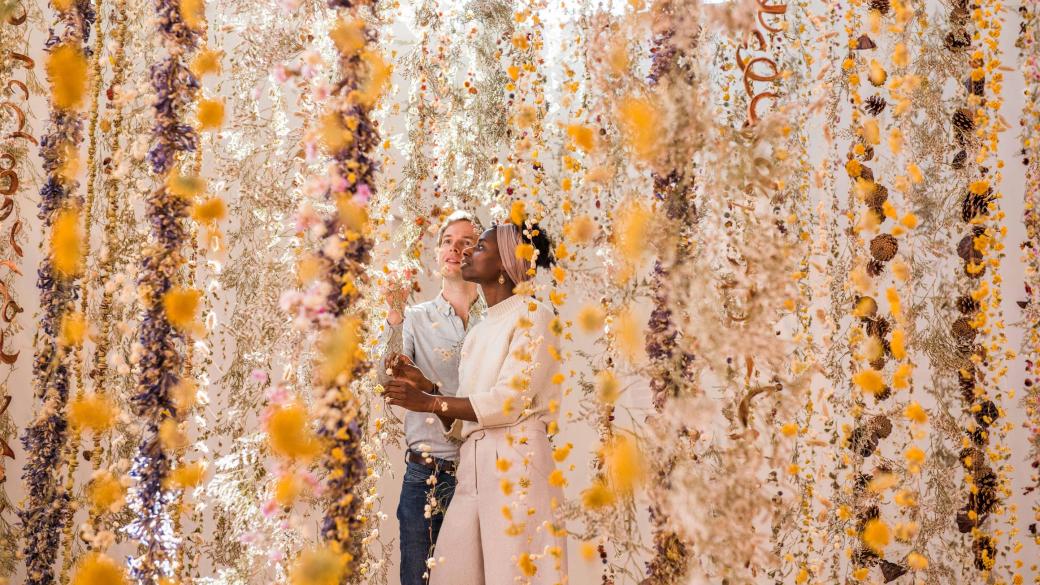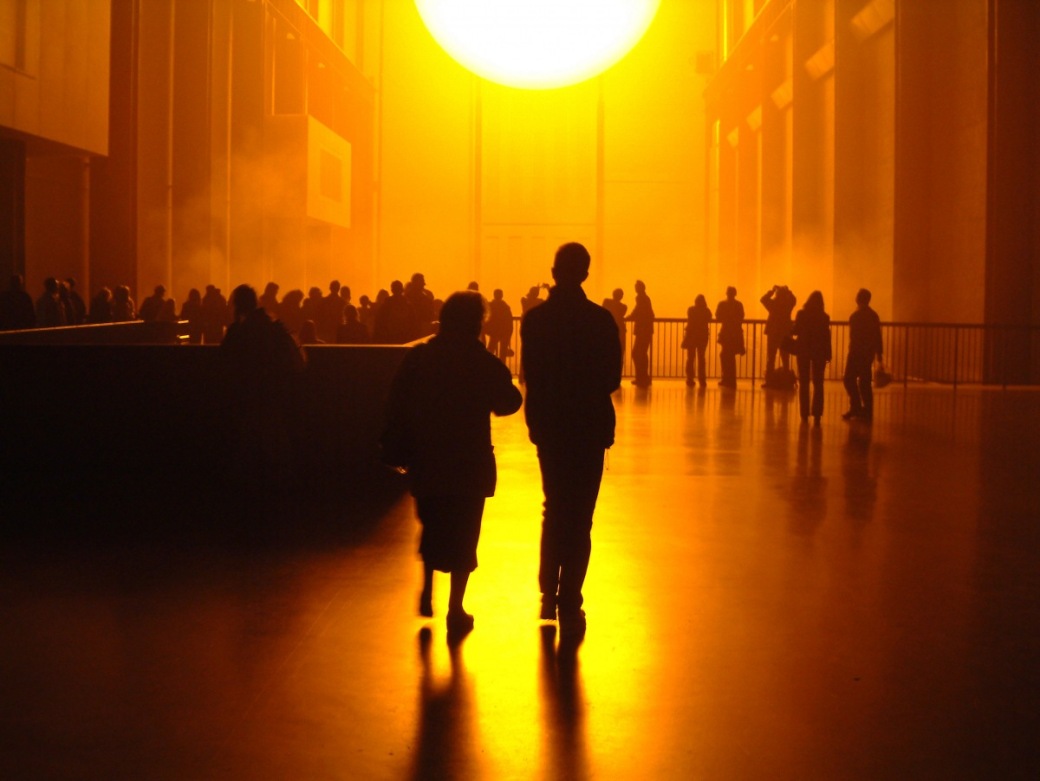
Indoor hospital garden in West London designed to help patients with recovery
In 1984, Roger Ulrich, now a professor of architecture as well as a co-founding director of the Centre for Health Systems and Design at Texas A&M University, reported that post-surgery patients recovered 8.5 percent faster in rooms where the window allowed the view of a tree.
More recent research into the benefits of hospital gardens shows that even such small natural areas help reduce stress levels of both the patients and the staff, as well as encouraging patients’ recovery via their own strength and will power. It been suggested that exposure to nature helps reduce experiences of pain, even a bedside picture depicting a natural scene having a notable effect on the patient.
In a physiological and psychological context, being in an arboretum for fifty minutes is said to provide cognitive benefits for people suffering from depression. Walking in nature, or even viewing nature, improves the capacity to direct and restore attention, a result observed in patients confronting certain clinical situations, such as newly diagnosed breast cancer.
(Cooper, M. C., 2005: Healing Gardens in Hospitals, The Interdisciplinary Design and Research e- Publication, 1(1), 1-27. cabeurl.com/6w)
This seems to indicate that our relationship and interaction with nature can be critical in terms of the impact it can have on our lives. Perhaps more everyday, contemporary interiors (libraries, waiting rooms, offices etc.) should be designed with a higher focus on the amount of nature that penetrates its’ walls, since the benefits of being in proximity to nature are clear.














